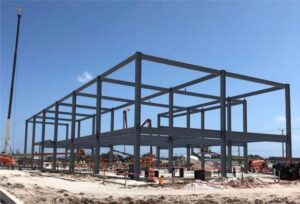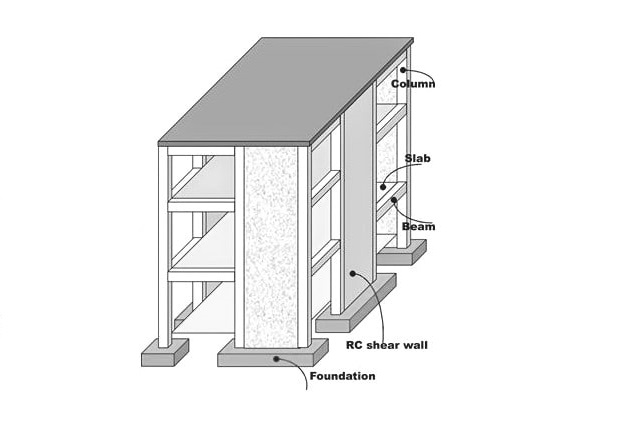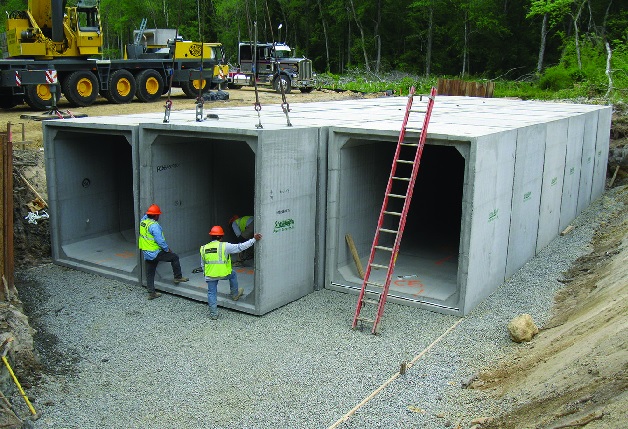What are Beams and columns?

Beams and columns are fundamental components in structural engineering and construction, and they play critical roles in supporting buildings and other structures. Here’s an overview of each:
Beams
Beams are horizontal or inclined structural elements that span an open space and transfer loads (such as the weight of the structure, occupants, furniture, and external forces like wind and snow) from one point to another. They are designed to resist bending and provide support over their length.
Types of Beams:
1. Concrete Beams:
– Simply Supported Beams: These beams are supported at both ends, allowing them to freely rest on their supports.
– Cantilevered Beams: Cantilevered beams extend beyond their supports, overhanging them.
– Concealed Beams: Concealed beams are hidden within the concrete slab’s thickness, with a greater width compared to depth.
– Cantilever Beams: Typically used in bridges, trusses, and structural components, these beams have one fixed end and one independent end, supporting loads subject to bending moments and shear forces across their span.
– Vierendeel Beams: Vierendeel beams are used in open spaces, and their rigidly connected parts transmit bending, shear, and direct loads.
2. Steel Beams:
– C-Section Beams: C-section beams have two flanges and three sides, forming a distinctive C-shape with a lip at the flange end.
– I-Section Beams: I-section beams have high flexural strength. Loads are typically applied at the top of the flange, with the tension zone at the bottom of the flange.
– T-Section Beams: Similar to I-section beams, T-section beams have only one flange.
– L-Section Beams: L-section beams are “L”-shaped with half a flange along one side.
The choice of beam type depends on factors such as the structural requirements of the project, the load-bearing capacity needed, and considerations like cost and architectural design. Different beam types have distinct characteristics and are selected by engineers to best suit the specific needs of a construction project.
Columns:
Columns are vertical structural elements that support the weight of a structure and transfer the loads from above to the foundation or the ground. They are designed to resist axial compression forces.
- Shapes: Columns are often cylindrical or square in shape, but they can also be rectangular or other cross-sectional profiles. The choice of shape depends on the architectural and structural requirements.
- Common Uses: Columns are used to support the vertical loads of a building and are often located at regular intervals. In addition to providing structural support, columns can have aesthetic and architectural significance in a building’s design. For example, they may be adorned with decorative features or used as part of the building’s design.
Types of Columns:
1. Concrete Columns:
– Rectangular Columns: These columns have a minimum horizontal design width of eight inches (8″). For columns subjected to forces like earthquake pressures or wind loads, a width of ten to twelve inches (10″-12″) is often required per American Concrete Institute (ACI) standards.
– Circular Columns: Circular concrete columns must have a column area susceptible to static stresses of less than 100 square inches and a minimum design diameter of twelve inces (12″). Some columns used for purely aesthetic purposes may not need to meet standard code requirements.
2. Steel Columns:
– C-Section: C-section steel columns have three sides and are made of thin steel. They tend to be weaker but more cost-effective. However, they may face challenges with load-bearing capacity, wind resistance, and the construction process.
– I-Section (or W-Section): I-section steel columns consist of two flanges connected by a vertical web, taking on an “I” or “H” shape when viewed from above. These columns are used for applications involving tension, deflection, bending, vibration, and buckling. They can flex rather than buckle when subjected to extreme pressure.
– Hollow Section (Rectangular Hollow Section – RHS): Hollow section steel columns are fully enclosed steel sections with four sides. They are thicker, more durable, and more expensive compared to C-sections. RHS columns can support more significant loads and strains, and their uniform shape provides equal lateral strength in all four directions.
The choice of column type depends on various factors, including the specific structural requirements, load-bearing capacity, cost considerations, and architectural design. Different column types offer varying levels of strength and performance, and engineers select the most appropriate type for a given construction project based on these considerations.
In a building’s structural system, beams and columns work together to ensure the overall stability and integrity of the structure. Beams support the horizontal loads and distribute them to the columns, which, in turn, transfer the loads to the foundation. This load transfer system is crucial for ensuring that the building can withstand both static and dynamic forces, ensuring its safety and longevity. The choice of beam and column design depends on factors like the building’s size, shape, load requirements, and architectural design.

